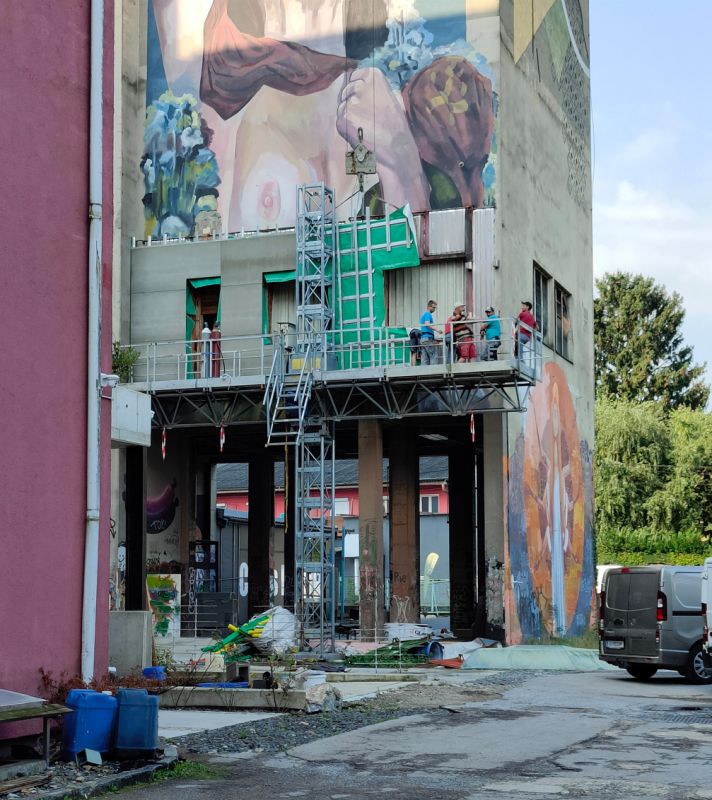EXCESS demo building in Graz sets new standards for the use of prefabricated façade elements in construction.
21 August 2023
The refurbishment of a former feed production silo in the city of Graz sets new standards in the use of prefabricated façade elements in construction. The feed silo, which is being refurbished into a mixed-use student hostel with PEB standards as part of the EXCESS project will be the first of its kind to test a prefabricated façade from non-combustible materials. If successful, the development of the Graz façade element could be a game-changer in increasing the very limited replication potential of current prefabricated wooden facade solutions, which are subject to individual fire safety requirement checks.
The prefabricated multifunctional façade elements developed by EXCESS partner AEE INTEC are key to achieve plus energy standards for the building. This is achieved by activating the existing thermal mass of the building structure with the multifunctional façade. The facade elements combine passive layers for insulation, with active layers providing heating and cooling to the building walls, as well as integrated PV elements for electricity production.
The combination of technologies in the multifunctional façade comes with two important advantages: Improved user comfort and reduced interventions and costs due to simultaneous installations of technologies within the facade. The heating and cooling energy is generated onsite with a geothermal heat pump. The façade was optimized onsite in multiple ways. The thickness of the steel components was minimized to reduce costs, the size of the façade elements was increased to enable faster mounting. The dimensioning of the façade also took into account that standard PV elements can be used that are easily available on the market. The mounting system was optimized such that it becomes more stable while minimizing the thermal bridges and that the façade can be mounted on an uneven wall.
This system aims to meet the required fire safety standards and can be considered for future buildings in classes 4 and 5, having a high replication potential in Europe. The renovation with multifunctional façade elements could hence e a key solution in the context of the EU renovation wave and the achievement of renewable targets through the integration and combination of deep renovation with smart and renewable technologies.
For more information about EXCESS PEB demo buildings in Graz (Austria) click here. For more information about additional demo buildings in Valladolid (Spain), Helsinki (Finland) and Hasselt (Belgium), go here. Explore the science and technologies behind the EXCESS PEBs, here.
All news
