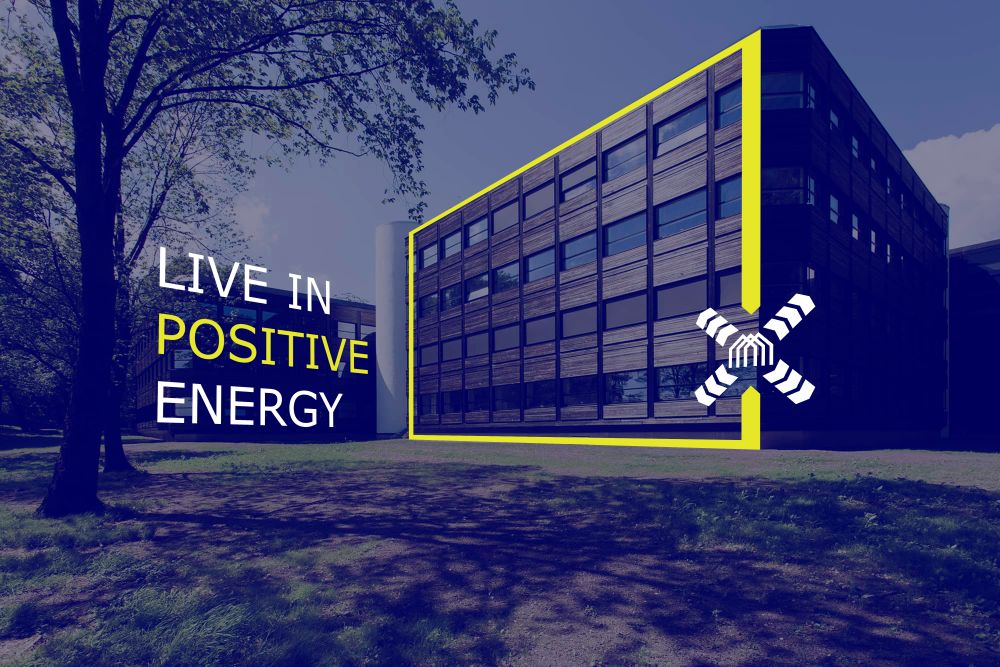Rolling out Plus Energy Buildings - views from an urban planner
10 June 2020
By Sanela Pansinger, Joanneum Research
Energy-efficient urban planning is state of the art and an important part of sustainable urban planning. It forms the prerequisites for the emergence or implementation of PEB. In the meantime, considerations on the PEB topic in urban planning should be a normal case.
Through energy-efficient urban planning, especially in PEB residential construction, unnecessary structural constructions can be avoided in advance. It forms the basis for sustainable, energy-optimised building planning, which is characterized by regenerative energy generation and an efficient energy supply.
In addition, definitions in city planning and development plans form the prerequisites for energy-efficient construction and they are considered the most important instrument for energy-efficient urban planning. Appropriate requirements for the use of renewable energies can be created by planning law.
This concerns above all suitable roof areas and optimal arrangement or position of the building. The subsequent installation of the required PEB measures on the outer facade often conflicts with the prescribed building spacing and also causes an increase in the permitted urban density. Refurbishment measures on the existing building can also be restricted due to fire protection and monument protection.
Requirements of urban building planning for successful spatial implementation of PEBs include:
- Building geometry
- Materiality of Building
- Compactness of spatial organisation
- Topography
- Orientation of the building
- Active and passive solar gains
- Urban climate aspects
- Urban density
- User acceptance
Energy-efficient optimisation measures primarily concern the areas of thermal insulation, high-performance glazing systems, modernised building services systems, collector systems and photovoltaic modules. In addition to functional and constructive criteria, the visible installation of the elements plays a major role in the urban and architectural appearance.
Design components have a significant impact on the viability and acceptance of new technologies. Therefore, a well-planned and designed integration in the roof and facade area is required.
The preservation of the identity-creating characteristic of the cityscape is the highest planning principle and appeals to the conscious handling of the existing buildings. Taking into account the spatial and structural conditions, attention must be paid to a uniform architecture as well as a uniform exterior design.
The preservation of the identity-creating characteristic of the cityscape is the highest planning principle and appeals to the conscious handling of the existing buildings. Taking into account the spatial and structural conditions, attention must be paid to a uniform architecture, colour and material concept as well as a uniform exterior design.
In addition to ecological, economic, social sustainability, PEBs must also be able to demonstrate design-sustainable characteristics in order be rolled out, and there is a high need to consider this in the planning phase. PEBs should not become renovation cases for the future generation. PEBs are said to be a carrier of future-oriented urban development and architecture. PEBs should be the answer to the question: do we fill the space or do we make it?.
For the definition of Positive Energy Building agreed on by EXCESS project partners, see this article.
Powerhouse Kjørbo
All news
